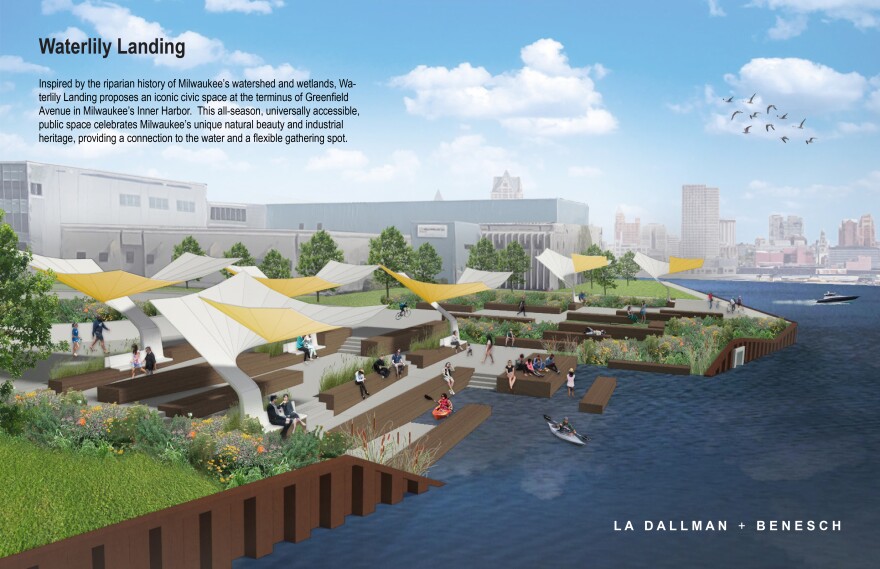Update:
Quorum Architects - Ayres Associates has been named winner of Harbor District, Inc.'s Take Me to the River Design Competition.
According to the selection committee, Quorum's Slosh Park project was selected for its "elements that would make for an interesting and engaging space" as well as for "most effectively balanc[ing] several [of the project's] goals."
Construction of the first phase of the project is set to begin this summer.
Original story from December 20, 2016:
Though Milwaukee's harbor remains active, much of the 1,000 acres that stretch south of the Third Ward and north to Bay View is blighted.
While a comprehensive plan is in the works to revitalize the area, a competition to rehab a two city lot-sized parcel is underway.
READ: Plan Percolating to Revitalize Milwaukee Harbor District
Planners of Take Me to the River hope to create excitement about the harbor's future - starting where Greenfield Avenue meets Kinnickinnic River.
Five teams have taken on the challenge to transform the tiny lot into a new public gathering spot.
Take Me To The River Proposals
You can vote for your favorite design. Voting ends at 4 pm on Tuesday, December 20.
1. Welcome to the River - SmithGroupJJR and TKWA UrbanLab

Architect Chris Socha says the surroundings inspired his team. “The show is all around you. This is not the lakefront, this is not just a recreational spot and I think that’s what so dynamic about it. Some of the best harbor fronts I’ve ever been to were working ports – recreation and retail – there’s just a collision of interests and activities and I think that’s what’s possible here,” he says.
For instance, Socha’s team suggests, an outdoor theater with the silo serving as a movie projection screen.
To lure the public to the currently under-used part of the city, Socha’s team would make it more pedestrian- and bike-friendly. “So one of the strategies was to make Greenfield more than just a street for cars, so part of our proposal is to create a multimodal path that allows people to get to the site by many different means,” he says.
2. Urban Flashlights - MKExTEN (Vetter Denk Architects, Ten X Ten, and Design Fugitives)

The MKExTEN team aims to attract people by creating a large outdoor installation, dubbed Urban Flashlights. It’s made up of a cluster of up to twenty 15-foot tall sensor-activated lights.
The flashlights lead to a deck cantilevered over the Kinnickinnic to encourage people to learn about the river.
Architect Brook Meier says the winning team’s budget of $150,000 has to cover all expenses, including materials and construction. “So we looked at the DPW stockyards and said what do you guys used, can maintain and install in a good way and how do we rethink that to make something beautiful,” he says.
Meier says utilities poles, railroad ties and some precast concrete achieves the look and feel his team wants.
The contest also folded in the opportunity for designers to develop a phase two of their projects. Down the road, if more money were available what would they add?
Meier's team, for example, envisioned more flashlight installations at other spots within Milwaukee's harbor. The team didn't stop there.
"We had a mythical third phase. There's a group talking about an arts barge right now, and wondering will there be a movie barge, a brewery barge, library barge that can float between and dock at these places and take people to different areas," he explains.
3. Waterlily Landing - La Dallman Architects and Alfred Benesch Engineering

Yet another Take Me to the River team gravitated to sculptural elegance for its Waterlily Landing.
Architect Joel Koeppen says the centerpiece is giant parasols made of steel. “They provide shade and rain cover. They also form a bench at the base so you can sit under them and feel the canopy above and they also channel water down their spiraling form into the planting beds behind the benches,” he says.
4. Slosh Park - Quorum Architects and Ayres Associates (WINNER)

A team of landscape architects dreamed up an entirely different vision for the public space called Slosh Park.
Member Jennifer Current says they want visitors to experience, or in her words “cohabitate” with small patches of wetland, fed by water from the harbor.
The project would regenerate the land, and remind people of the marshes that used to dominate the water’s edge.
“We wanted to have these ecologies that would sometimes be wet, sometimes be dry – all these things that live in these wetland habitats could be, but in a place where it’s cohabitation,” Current says.
5. Access / Engagement / Education - UWM Inner Harbor Project Team (UWM, City as a Living Laboratory, Creative Lighting Design, SEH)

The final competing team comes from UWM’s School of Architecture and Urban Planning.
Kyle Reynolds' team’s plan features a public kayak launch.
“I think we’re one of the only teams that really gets people into the water,” he says.
If judges pick the school’s concept, Reynolds says students from multiple disciplines would bring the project to life.

“[We would] use the School of Architecture, and the School of Freshwater Sciences and other students in the area to really develop a design build studio where the students would actually design and then build it on site,” he says.
The transformed space is slated to come to life by this time next year. The entire 1,000 acre harbor transformation will be years in the making.








